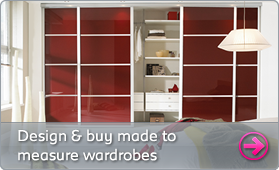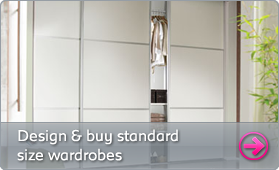Corner Sliding Wardrobes & L Shaped Sliding Wardrobe Doors
Posted on 3rd December 2014
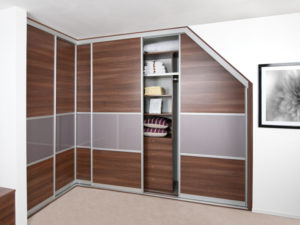
Firstly planning an L shaped or corner sliding wardrobe is easy, but it takes a little more thought, and calculation, but we can help you with that. Its easiest done with made to measure doors, but can be done with standard sized sliding wardrobe doors (a bit more complicated). We would also recommend soft close (for Made to Measure or Standard doors), for reasons we will explain later, although it can be done without soft close.
Below are some instructions on how to plan ‘L’ shaped or corner sliding wardrobes. This is just for your interest and guidance. If you would prefer to discuss over the phone, then please call either London 0208 123 8686 or Sheffield 0114 360 3638. DONT WORRY, ITS MUCH EASIER THAN IT LOOKS. A couple of photos and a sketch of the area sent via email to info@slidingwardrobeworld.com, will always help speed up the conversation.
Working out your ‘Corner Sliding Wardrobe Door Sizes:
1. The first thing to do when planning your L shape wardrobe or corner sliding wardrobe is to measure the space you have available to you. Usually you have one long wall and a shorter wall. Often there will be a door or window on these walls, requiring an end panel.
Measure the longer distance from wall to wall, or wall to end panel (if one is required). Call this dimension A. Measure the shorter distance from wall to wall, or wall to end panel, and call this dimension B.
2. You will need a total wardrobe depth of approximately 630mm (this includes the door track at 90mm, and gives internal space of 540mm). It can be less, perhaps even down as far as 590mm on the outside, or it can be more. Our end panels are mostly 660mm, if you plan on using them.
If you are going up to a wall i.e. don’t need an end panel, we would recommend our wall liners (or strike plates) at 15 or 18mm thick
3. You can now calculate the OPENING WIDTHS for the long and the short run of doors, so you can then use our design tool to get a cost of your doors. See the sketch below.
Opening Width 1 = DIM A – 540mm – Thickness of liner or end panel
Opening Width 2 = DIM B – 540mm – Thickness of liner or end panel
You can now puts these opening widths into our made to measure design tool to calculate your door costs.
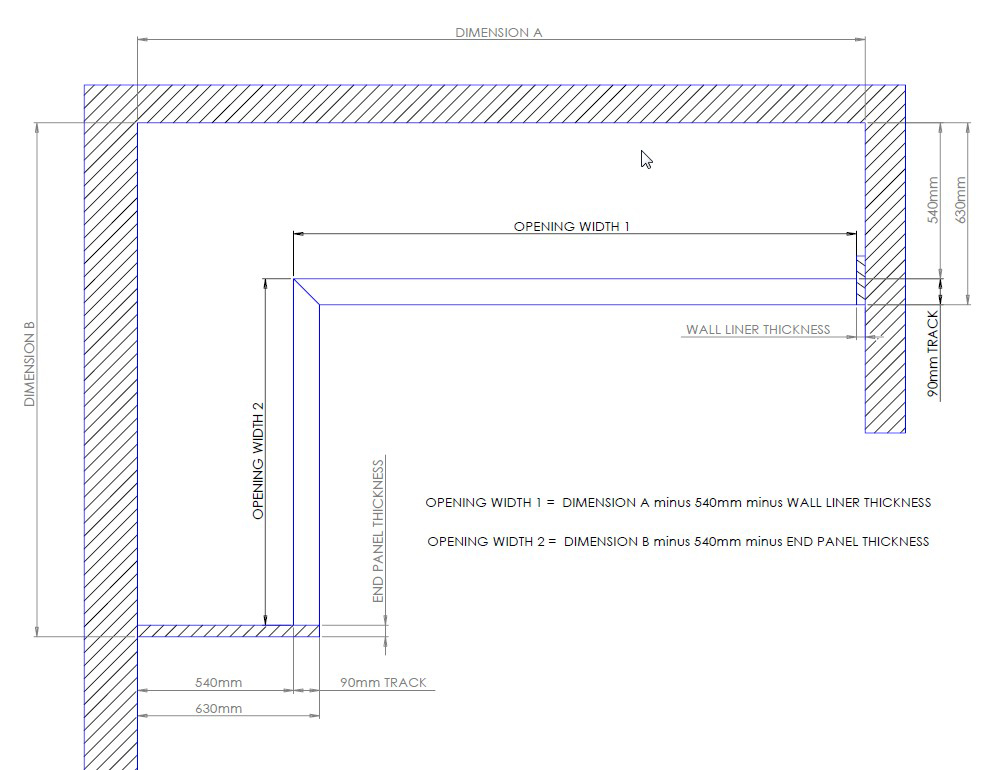
Notes:
– If you want a different wardrobe depths i.e. not 630mm as shown above, then this will affect the 540mm internal dimension.
– The above design works best with soft close. We recommend soft close on the doors that touch in the corner. This will stop them running off the tracks, and stop the doors hitting each other. If you don’t want soft close, then you will have to be more careful when closing your doors, or perhaps fit a post in the corner for the doors to hit, but this takes more time and could be more expensive, and will limit your access into the corner of the wardrobe.
– TOP TIP – If you do place an order via the website, put a note at checkout that it is for a corner wardrobe. We will then supply some extra track length to help with the cutting of the mitre.
How to plan your ‘corner sliding wardrobe interior’:
OK, so now you have sorted your doors, the interior is easy (or easier !!).
Economy Interior:
You could simply buy 1 for each side. Your hangerbars will cross in the corner (one slightly above the other), but this is actually not a problem at all.
Aura and Alume Relax:

Use the design tool to create your design. Treat it as 2 separate wardrobe interiors. One interior will be the full width of ‘DIMENSION A or B’, whilst the other interior will be width of A or B minus 500mm, which is the width of the interior coming in from the other wall. See image below. We suggest that you have hanging and shelving running into the corner (not drawers, trouser racks etc). This is actually a very good use of available space.
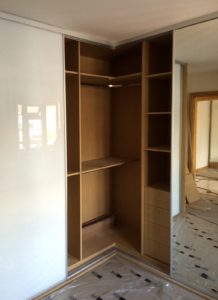
Traditional Interior:
Again use the design tool to create 2 straight runs to get an approximate idea of what you would like to have. We do have a curved hanger bar for this system, but the design tool is not clever enough to incorporate this, so you will need to contact us, and we will discuss your requirements and make a proposal via email.
We hope you found this post helpful. If you have managed to read all the way to here, then we hope we have not confused you more than when you started. If we have, just give us a call (its really not that complicated when we explain on the phone) Call us on London 0208 123 8686 or Sheffield 0114 360 3638, or send an email to info@slidingwardrobeworld.com






