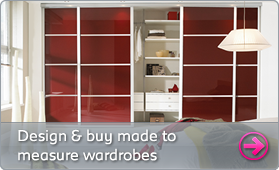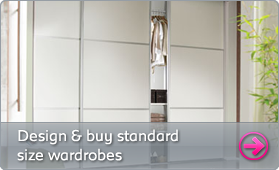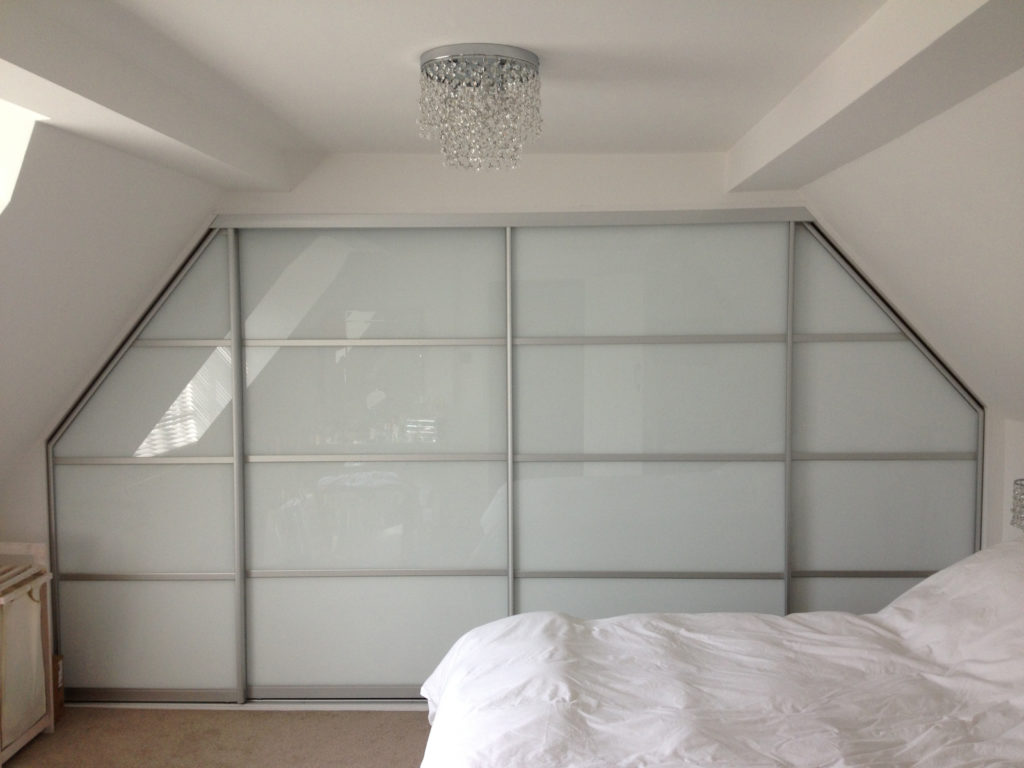Angled & Sloping Sliding Wardrobe Doors – How to prepare your opening/skeiling
Posted on 5th October 2012
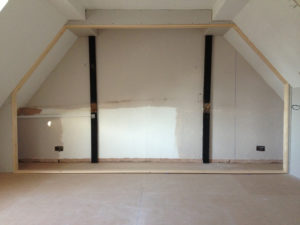
Angled sliding Wardrobe Doors:
With more people moving into loft spaces to gain that extra bit of space in their homes, we are getting more and more customers needing a sliding wardrobe door solution that will fit under the slope of their eaves (also known as a skeiling).
Currently our website design tool will allow you to specify either left or right hand slopes, but not left AND right within the same opening. This was really just to keep the design tool page simple and as clean as possible. Its really very easy to specify an angled sliding door wardrobe with slopes on both sides (and our production team are more than happy to manufacture). This is how a recent customer Lee Piddell handled his (thanks for the photos Lee).

With a slope on both sides, what we ask the customer to do is to create the single sliding door wardrobe as if it was 2 wardrobes. One with a slope on the left, and one on the right (see images ). If your wardrobe is going to be 4 doors total, then create a left handed 2 door wardrobe, and a right handed 2 door wardrobe….. easy. If its 5 doors, then you need to split off centre, so you specify a 3 and 2 door wardrobe. If your opening is pretty symmetrical and your doors sizes are going to be the same, its pretty easy, but if not, then its a little more complicated as the design tool assumes you want all doors to be the same width. If this is the case, just call us, and well tell you what to put into the website to get the correct price.
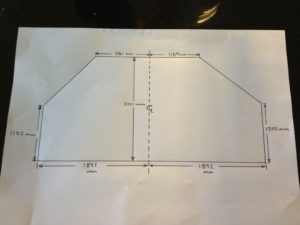
The thing to remember is that the design tool is there just to charge the customer the correct amount of money. We will actually build your bespoke ‘2 slope’ sliding wardrobe doors from separate dimensions, that we will agree by email. See the image of the dimensions that Lee provided for us. This information was enough to advise him of what to put into the design tool (so that he gets charged the correct price), and we also used them to manufacture the doors.
Another thing to remember is that plasterers don’t plaster your walls with sliding doors in mind, i.e. the side walls might not be vertical, and often walls are curved sightly due to the nature of the plasters ‘sweep’, so its often a good idea to frame your opening with timber as Lee did (see top/first picture). This is not critical, as there is some forgiveness in our system, but its advisable, as it will give a more perfect finish and easier installation. If you want framing from us, then we can provide, but remember that the dimensions we need to build the doors are ‘inside’ the framing, so you will need to account for that.
Many thanks again Lee for allowing us to use your photos. When Lee has installed the doors, we will update the post with photos of what should be a stunning installation of gloss white angled sliding wardrobe doors.
If you have any questions with regards to any of the above, please call the team on 0208 123 8686.
Updated on 17/04/13:
And the final article from Lee (see photo below). You might notice that Lee has not fitted the extra lengths of sliding door top track down the skeiling (or slopes of his roof). We provide them as an option. Lees angles were so accurate that he decide not to use them (Nice job Lee).
- Sliding Wardrobe Doors for fitting under skeiling






